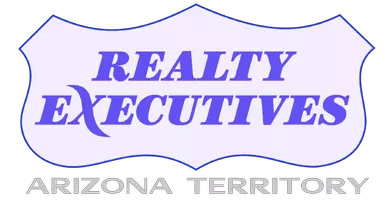6 Beds
5 Baths
3,968 SqFt
6 Beds
5 Baths
3,968 SqFt
Key Details
Property Type Single Family Home
Sub Type Single Family Residence
Listing Status Active
Purchase Type For Sale
Square Footage 3,968 sqft
Price per Sqft $214
Subdivision Rocking K South Neighborhood 1 Parcel E-2
MLS Listing ID 22525950
Style Modern
Bedrooms 6
Full Baths 4
Half Baths 1
HOA Fees $81/mo
HOA Y/N Yes
Year Built 2024
Annual Tax Amount $1,058
Tax Year 2024
Lot Size 8,059 Sqft
Acres 0.18
Property Sub-Type Single Family Residence
Property Description
Location
State AZ
County Pima
Area Upper Southeast
Zoning Pima County - CR1
Rooms
Other Rooms Office
Guest Accommodations None
Dining Room Breakfast Bar, Dining Area
Kitchen Convection Oven, Dishwasher, Disposal, Electric Cooktop, Electric Oven, Gas Cooktop, Kitchen Island, Microwave, Refrigerator
Interior
Interior Features Ceiling Fan(s), Entrance Foyer, Fire Sprinkler System, High Ceilings, Vaulted Ceiling(s), Water Softener
Hot Water Tankless Water Heater
Heating Forced Air
Cooling Ceiling Fans, Central Air
Flooring Carpet, Ceramic Tile
Fireplaces Type None
Fireplace Y
Laundry ENERGY STAR Qualified Dryer, ENERGY STAR Qualified Washer
Exterior
Parking Features Electric Door Opener
Garage Spaces 3.0
Fence Block
Pool Heated, Salt Water
Community Features Basketball Court, Park, Pickleball, Tennis Courts, Walking Trail
Amenities Available Park, Pickleball, Tennis Courts
View Desert, Mountains, Sunset
Roof Type Tile
Accessibility None
Road Frontage Paved
Private Pool Yes
Building
Lot Description Subdivided
Dwelling Type Single Family Residence
Story Two
Sewer Connected
Water Water Company
Level or Stories Two
Schools
Elementary Schools Saguaro Creek K-8
Middle Schools Saguaro Creek K-8
High Schools Cienega
School District Vail
Others
Senior Community No
Acceptable Financing Submit
Horse Property No
Listing Terms Submit
Special Listing Condition None









