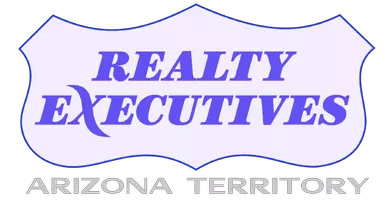4 Beds
3 Baths
2,274 SqFt
4 Beds
3 Baths
2,274 SqFt
Key Details
Property Type Single Family Home
Sub Type Single Family Residence
Listing Status Active
Purchase Type For Sale
Square Footage 2,274 sqft
Price per Sqft $162
Subdivision Presidio Del Rio (1-162)
MLS Listing ID 22525720
Style Contemporary
Bedrooms 4
Full Baths 2
Half Baths 1
HOA Fees $128/mo
HOA Y/N Yes
Year Built 2002
Annual Tax Amount $3,022
Tax Year 2025
Lot Size 6,185 Sqft
Acres 0.14
Property Sub-Type Single Family Residence
Property Description
Location
State AZ
County Pima
Community Rancho Sahuarita
Area Green Valley North
Zoning Sahuarita - SP
Rooms
Other Rooms Loft
Guest Accommodations None
Dining Room Formal Dining Room
Kitchen Dishwasher, Disposal, Exhaust Fan, Gas Range, Microwave
Interior
Interior Features Ceiling Fan(s), Split Bedroom Plan, Walk-In Closet(s)
Hot Water Natural Gas
Heating Forced Air, Natural Gas
Cooling Ceiling Fans, Central Air
Flooring Carpet, Concrete
Fireplaces Number 1
Fireplaces Type Gas
Fireplace Y
Laundry Laundry Room
Exterior
Parking Features Attached Garage/Carport
Garage Spaces 2.0
Fence Block
Pool None
Community Features Basketball Court, Exercise Facilities, Lake, Park, Paved Street, Pool, Spa, Street Lights, Tennis Courts, Walking Trail
Amenities Available Clubhouse, Park, Pool, Recreation Room, Spa/Hot Tub, Tennis Courts
View None
Roof Type Tile
Accessibility None
Road Frontage Paved
Private Pool No
Building
Lot Description Adjacent to Wash, North/South Exposure, Subdivided
Dwelling Type Single Family Residence
Story Two
Sewer Connected
Water Public
Level or Stories Two
Schools
Elementary Schools Anza Trail
Middle Schools Anza Trail
High Schools Walden Grove
School District Sahuarita
Others
Senior Community No
Acceptable Financing Cash, Conventional, FHA, VA
Horse Property No
Listing Terms Cash, Conventional, FHA, VA
Special Listing Condition None









