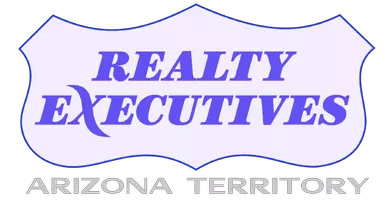5 Beds
4 Baths
2,886 SqFt
5 Beds
4 Baths
2,886 SqFt
Key Details
Property Type Single Family Home
Sub Type Single Family Residence
Listing Status Active
Purchase Type For Sale
Square Footage 2,886 sqft
Price per Sqft $165
Subdivision Valencia Crossing Neighborhoods 3 & 4
MLS Listing ID 22525181
Style Southwestern
Bedrooms 5
Full Baths 3
Half Baths 1
HOA Y/N Yes
Year Built 2022
Annual Tax Amount $2,781
Tax Year 2024
Lot Size 8,756 Sqft
Acres 0.2
Property Sub-Type Single Family Residence
Property Description
Location
State AZ
County Pima
Area South
Zoning Tucson - SP1
Rooms
Other Rooms Loft
Guest Accommodations None
Dining Room Dining Area
Kitchen Dishwasher, Disposal, Gas Hookup Available, Kitchen Island, Refrigerator
Interior
Interior Features Entrance Foyer, High Ceilings, Split Bedroom Plan
Hot Water Natural Gas
Heating Forced Air
Cooling Central Air
Flooring Carpet, Ceramic Tile
Fireplaces Type None
Fireplace Y
Laundry Laundry Room
Exterior
Exterior Feature None
Parking Features Attached Garage/Carport
Garage Spaces 3.0
Fence Block
Community Features Basketball Court, Park
View Mountains, Residential
Roof Type Tile
Accessibility None
Road Frontage Paved
Lot Frontage 786.0
Private Pool No
Building
Lot Description Subdivided
Dwelling Type Single Family Residence
Story Two
Sewer Connected
Water Public
Level or Stories Two
Schools
Elementary Schools Craycroft
Middle Schools Lauffer
High Schools Desert View
School District Sunnyside
Others
Senior Community No
Acceptable Financing Cash, Conventional, FHA, VA
Horse Property No
Listing Terms Cash, Conventional, FHA, VA
Special Listing Condition None









