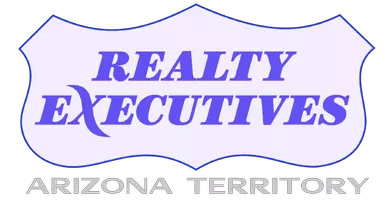3 Beds
2 Baths
2,434 SqFt
3 Beds
2 Baths
2,434 SqFt
Open House
Sat Oct 11, 1:00pm - 4:00pm
Key Details
Property Type Single Family Home
Sub Type Single Family Residence
Listing Status Active
Purchase Type For Sale
Square Footage 2,434 sqft
Price per Sqft $365
MLS Listing ID 22525113
Style Contemporary
Bedrooms 3
Full Baths 2
HOA Fees $11/mo
HOA Y/N Yes
Year Built 1984
Annual Tax Amount $3,065
Tax Year 2024
Lot Size 0.578 Acres
Acres 0.58
Property Sub-Type Single Family Residence
Property Description
Location
State AZ
County Pima
Area North
Zoning Tucson - CR1
Rooms
Other Rooms None
Guest Accommodations None
Dining Room Breakfast Nook, Dining Area
Kitchen Dishwasher, Disposal, Electric Cooktop, Electric Oven, Electric Range, Exhaust Fan, Freezer, Refrigerator
Interior
Interior Features Beamed Ceilings, Cathedral Ceiling(s), Ceiling Fan(s), High Ceilings, Skylights, Split Bedroom Plan, Walk-In Closet(s), Water Softener
Hot Water Electric
Heating Electric, Heat Pump
Cooling Ceiling Fans, Central Air
Flooring Ceramic Tile, Vinyl
Fireplaces Number 1
Fireplaces Type Wood Burning
Fireplace N
Laundry Laundry Room
Exterior
Parking Features Attached Garage Cabinets, Electric Door Opener
Garage Spaces 2.0
Fence Masonry
Pool None
Community Features Paved Street, Walking Trail
Amenities Available None
View Mountains, Residential, Sunrise, Sunset
Roof Type Built-Up,Tile
Accessibility Level, None
Road Frontage Paved
Private Pool No
Building
Lot Description Adjacent to Wash, Cul-De-Sac, East/West Exposure, Subdivided
Dwelling Type Single Family Residence
Story One
Sewer Connected
Water Public
Level or Stories One
Schools
Elementary Schools Sunrise Drive
Middle Schools Orange Grove
High Schools Catalina Fthls
School District Catalina Foothills
Others
Senior Community No
Acceptable Financing Cash, Conventional, Submit
Horse Property No
Listing Terms Cash, Conventional, Submit
Special Listing Condition None









