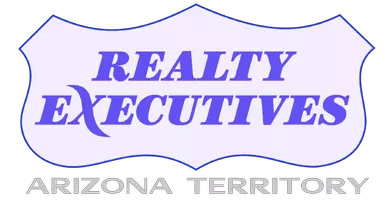3 Beds
2 Baths
1,232 SqFt
3 Beds
2 Baths
1,232 SqFt
Key Details
Property Type Manufactured Home
Sub Type Manufactured Home
Listing Status Contingent
Purchase Type For Sale
Square Footage 1,232 sqft
Price per Sqft $174
Subdivision San Joaquin Ranch Estates (1-75)
MLS Listing ID 22524932
Style Ranch
Bedrooms 3
Full Baths 2
HOA Fees $16/mo
HOA Y/N Yes
Year Built 2004
Annual Tax Amount $965
Tax Year 2024
Lot Size 0.812 Acres
Acres 0.81
Property Sub-Type Manufactured Home
Property Description
Location
State AZ
County Pima
Area Southwest
Zoning Pima County - GR1
Rooms
Other Rooms None
Guest Accommodations None
Dining Room Breakfast Nook, Dining Area
Kitchen Disposal, Electric Range, Exhaust Fan, Refrigerator
Interior
Interior Features Ceiling Fan(s), High Ceilings, Vaulted Ceiling(s), Walk-In Closet(s)
Hot Water Electric
Heating Forced Air, Natural Gas
Cooling Ceiling Fans, Central Air
Flooring Carpet, Laminate
Fireplaces Type None
Fireplace N
Laundry Laundry Room
Exterior
Exterior Feature Native Plants, Shed(s)
Parking Features Attached Garage/Carport
Fence Chain Link
Community Features Paved Street
View Lake, Mountains, Residential, Rural, Sunset
Roof Type Shingle
Accessibility None
Road Frontage Paved
Private Pool No
Building
Lot Description Cul-De-Sac, East/West Exposure, Subdivided
Dwelling Type Manufactured Home
Story One
Sewer Connected
Water Public
Level or Stories One
Schools
Elementary Schools Laura N. Banks
Middle Schools Valencia
High Schools Cholla
School District Tusd
Others
Senior Community No
Acceptable Financing Cash, Conventional, FHA, VA
Horse Property No
Listing Terms Cash, Conventional, FHA, VA
Special Listing Condition None









