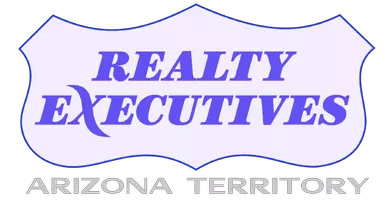2 Beds
2 Baths
1,766 SqFt
2 Beds
2 Baths
1,766 SqFt
Open House
Sun Sep 21, 1:00pm - 4:00pm
Key Details
Property Type Single Family Home
Sub Type Single Family Residence
Listing Status Active
Purchase Type For Sale
Square Footage 1,766 sqft
Price per Sqft $266
Subdivision Del Webb At Rancho Del Lago Phase Ii Sq20112850077
MLS Listing ID 22523788
Style Contemporary
Bedrooms 2
Full Baths 2
HOA Fees $254/mo
HOA Y/N Yes
Year Built 2017
Annual Tax Amount $3,516
Tax Year 2024
Lot Size 5,489 Sqft
Acres 0.13
Property Sub-Type Single Family Residence
Property Description
Location
State AZ
County Pima
Community Rancho Del Lago
Area Upper Southeast
Zoning Pima County - SP
Rooms
Other Rooms Den, None
Guest Accommodations None
Dining Room Breakfast Bar, Dining Area
Kitchen Dishwasher, Electric Oven, Exhaust Fan, Microwave, Refrigerator, Reverse Osmosis
Interior
Interior Features Ceiling Fan(s), High Ceilings, Split Bedroom Plan, Walk-In Closet(s)
Hot Water Natural Gas, Tankless Water Heater
Heating Forced Air, Natural Gas
Cooling Central Air
Flooring Carpet, Ceramic Tile
Fireplaces Type None
Fireplace N
Laundry ENERGY STAR Qualified Dryer, ENERGY STAR Qualified Washer, Laundry Room
Exterior
Parking Features Electric Door Opener
Garage Spaces 2.0
Fence Block, View Fence, Wrought Iron
Pool None
Community Features Basketball Court, Exercise Facilities, Gated, Golf, Park, Pool, Spa, Tennis Courts
Amenities Available Clubhouse, Park, Pickleball, Pool, Spa/Hot Tub
View Desert, Mountains, Sunset
Roof Type Tile
Accessibility None
Road Frontage Paved
Private Pool No
Building
Lot Description Borders Common Area, North/South Exposure, Subdivided
Dwelling Type Single Family Residence
Story One
Sewer Connected
Water Water Company
Level or Stories One
Schools
Elementary Schools Ocotillo Ridge
Middle Schools Old Vail
High Schools Cienega
School District Vail
Others
Senior Community Yes
Acceptable Financing Cash, Conventional, FHA, VA
Horse Property No
Listing Terms Cash, Conventional, FHA, VA
Special Listing Condition None









