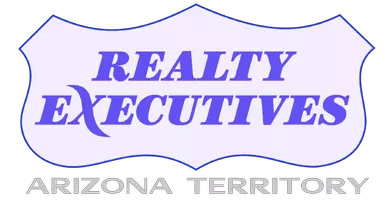3 Beds
2 Baths
1,956 SqFt
3 Beds
2 Baths
1,956 SqFt
Key Details
Property Type Single Family Home
Sub Type Single Family Residence
Listing Status Active
Purchase Type For Sale
Square Footage 1,956 sqft
Price per Sqft $229
Subdivision Las Lindas(1-76)
MLS Listing ID 22523592
Style Contemporary
Bedrooms 3
Full Baths 2
HOA Fees $27/mo
HOA Y/N Yes
Year Built 1998
Annual Tax Amount $3,708
Tax Year 2024
Lot Size 0.287 Acres
Acres 0.29
Property Sub-Type Single Family Residence
Property Description
Location
State AZ
County Pima
Area Northwest
Zoning Pima County - CR4
Rooms
Other Rooms None
Guest Accommodations None
Dining Room Breakfast Bar, Dining Area
Kitchen Dishwasher, Disposal, Electric Oven, Electric Range, Refrigerator
Interior
Interior Features Cathedral Ceiling(s), High Ceilings, Split Bedroom Plan, Vaulted Ceiling(s), Walk-In Closet(s)
Hot Water Natural Gas
Heating Forced Air, Natural Gas
Cooling Ceiling Fans, Central Air
Flooring Carpet, Ceramic Tile
Fireplaces Number 1
Fireplaces Type Wood Burning
Fireplace Y
Laundry In Garage
Exterior
Exterior Feature Kennel/Dog Run
Parking Features Attached Garage/Carport, Electric Door Opener
Garage Spaces 3.0
Fence Block
Community Features Paved Street, Sidewalks
Amenities Available None
View Mountains, Sunrise, Sunset
Roof Type Tile
Accessibility None
Road Frontage Paved
Private Pool Yes
Building
Lot Description East/West Exposure, Subdivided
Dwelling Type Single Family Residence
Story Two
Sewer Connected
Water Public
Level or Stories Two
Schools
Elementary Schools Ironwood
Middle Schools Tortolita
High Schools Mountain View
School District Marana
Others
Senior Community No
Acceptable Financing Cash, Conventional, FHA, VA
Horse Property No
Listing Terms Cash, Conventional, FHA, VA
Special Listing Condition None








