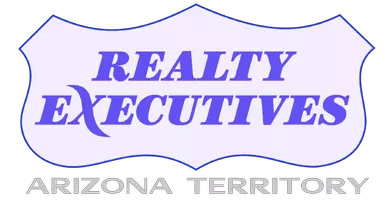3 Beds
2 Baths
3,045 SqFt
3 Beds
2 Baths
3,045 SqFt
Key Details
Property Type Single Family Home
Sub Type Single Family Residence
Listing Status Active
Purchase Type For Sale
Square Footage 3,045 sqft
Price per Sqft $137
Subdivision Rolling Hills No. 6 (1-136)
MLS Listing ID 22523225
Style Territorial
Bedrooms 3
Full Baths 2
Construction Status Existing
HOA Y/N No
Year Built 1982
Annual Tax Amount $3,289
Tax Year 2024
Lot Size 8,015 Sqft
Acres 0.18
Property Sub-Type Single Family Residence
Property Description
Location
State AZ
County Pima
Area East
Zoning Tucson - R1
Rooms
Other Rooms Arizona Room, Rec Room
Guest Accommodations None
Dining Room Breakfast Bar, Formal Dining Room
Kitchen Convection Oven, Dishwasher, Disposal, Electric Cooktop, ENERGY STAR Qualified Range, ENERGY STAR Qualified Refrigerator, Exhaust Fan, Kitchen Island, Lazy Susan, Microwave, Refrigerator
Interior
Interior Features Beamed Ceilings, Ceiling Fan(s), High Ceilings, Skylight(s), Skylights, Split Bedroom Plan, Walk-In Closet(s)
Hot Water Electric
Heating Electric, Forced Air, Heat Pump, Zoned
Cooling Ceiling Fans, Central Air, Zoned
Flooring Carpet, Ceramic Tile, Mexican Tile
Fireplaces Number 2
Fireplaces Type Bee Hive, Wood Burning
SPA Hot Tub
Laundry Electric Dryer Hookup, Laundry Closet
Exterior
Exterior Feature None
Parking Features Attached Garage/Carport
Garage Spaces 2.0
Fence Block, Wrought Iron
Pool None
Community Features Basketball Court, Golf, Handball, Park, Paved Street, Racquetball, Sidewalks, Tennis Courts, Walking Trail
View Mountains, Panoramic, Residential, Sunset
Roof Type Built-Up - Reflect
Handicap Access None
Road Frontage Paved
Private Pool No
Building
Lot Description Corner Lot, Subdivided
Dwelling Type Single Family Residence
Story One
Sewer Connected
Water Water Company
Level or Stories One
Structure Type Stucco Finish
Construction Status Existing
Schools
Elementary Schools Marshall
Middle Schools Secrist
High Schools Santa Rita
School District Tusd
Others
Senior Community No
Acceptable Financing Cash, Conventional, FHA, Submit, VA
Horse Property No
Listing Terms Cash, Conventional, FHA, Submit, VA
Special Listing Condition None









