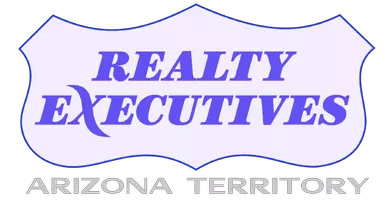5 Beds
4 Baths
5,228 SqFt
5 Beds
4 Baths
5,228 SqFt
Key Details
Property Type Single Family Home
Sub Type Single Family Residence
Listing Status Active
Purchase Type For Sale
Square Footage 5,228 sqft
Price per Sqft $353
Subdivision La Reserve (1-24)
MLS Listing ID 22518612
Style Contemporary,Mediterranean
Bedrooms 5
Full Baths 3
Half Baths 1
Construction Status Existing
HOA Fees $70/mo
HOA Y/N Yes
Year Built 2000
Annual Tax Amount $14,156
Tax Year 2024
Lot Size 1.712 Acres
Acres 1.71
Property Sub-Type Single Family Residence
Property Description
Location
State AZ
County Pima
Community La Reserve
Area Northwest
Zoning Oro Valley - PAD
Rooms
Guest Accommodations None
Dining Room Breakfast Bar, Dining Area, Formal Dining Room
Kitchen Dishwasher, Disposal, Exhaust Fan, Gas Cooktop, Kitchen Island, Microwave, Prep Sink, Refrigerator, Reverse Osmosis, Warming Drawer, Wine Cooler
Interior
Interior Features Ceiling Fan(s), Central Vacuum, Entertainment Center Built-In, Entrance Foyer, High Ceilings, Plant Shelves, Skylight(s), Skylights, Solar Tube(s), Split Bedroom Plan, Storage, Walk-In Closet(s), Water Softener, Wet Bar, Wine Cellar
Hot Water Natural Gas
Heating Forced Air, Natural Gas, Zoned
Cooling Ceiling Fans, Central Air, Zoned
Flooring Carpet, Stone
Fireplaces Number 4
Fireplaces Type Gas, See Through
SPA Conventional
Laundry Dryer, Laundry Room, Sink, Washer
Exterior
Exterior Feature Barbecue, Built-in Barbecue
Parking Features Attached Garage Cabinets, Electric Door Opener, Over Height Garage, Separate Storage Area, Utility Sink
Garage Spaces 3.0
Fence Block, View Fence
Pool Heated, Infinity
Community Features Gated, Paved Street
View City, Mountains, Panoramic, Sunrise, Sunset
Roof Type Built-Up - Reflect,Tile
Handicap Access None
Road Frontage Paved
Private Pool Yes
Building
Lot Description Elevated Lot, Hillside Lot, North/South Exposure, Subdivided
Dwelling Type Single Family Residence
Story One
Sewer Connected
Water Public
Level or Stories One
Structure Type Concrete Block
Construction Status Existing
Schools
Elementary Schools Copper Creek
Middle Schools Cross
High Schools Canyon Del Oro
School District Amphitheater
Others
Senior Community No
Acceptable Financing Cash, Conventional
Horse Property No
Listing Terms Cash, Conventional
Special Listing Condition None









