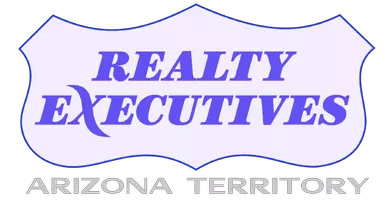
5 Beds
4 Baths
2,960 SqFt
5 Beds
4 Baths
2,960 SqFt
Key Details
Property Type Single Family Home
Sub Type Single Family Residence
Listing Status Contingent
Purchase Type For Sale
Square Footage 2,960 sqft
Price per Sqft $187
Subdivision Rancho Del Lago (101-206)
MLS Listing ID 22518514
Style Contemporary
Bedrooms 5
Full Baths 3
Half Baths 1
HOA Y/N Yes
Year Built 2019
Annual Tax Amount $5,008
Tax Year 2024
Lot Size 6,262 Sqft
Acres 0.14
Property Sub-Type Single Family Residence
Property Description
Location
State AZ
County Pima
Community Rancho Del Lago
Area Upper Southeast
Zoning Pima County - SP
Rooms
Other Rooms Loft
Guest Accommodations None
Dining Room Breakfast Bar, Dining Area
Kitchen Dishwasher, Disposal, Electric Range, Freezer, Gas Range, Kitchen Island, Microwave, Refrigerator
Interior
Interior Features Ceiling Fan(s), High Ceilings, Walk-In Closet(s), Water Softener
Hot Water Natural Gas
Heating Forced Air
Cooling Central Air
Flooring Carpet, Ceramic Tile
Fireplaces Type None
Fireplace Y
Laundry Electric Dryer Hookup, Gas Dryer Hookup, Laundry Closet, Laundry Room
Exterior
Exterior Feature None
Parking Features Tandem Garage
Garage Spaces 3.0
Fence Block
Community Features Walking Trail
View Mountains, Residential, Sunrise
Roof Type Tile
Accessibility None
Road Frontage Paved
Private Pool Yes
Building
Lot Description Corner Lot
Dwelling Type Single Family Residence
Story Two
Sewer Connected
Water Water Company
Level or Stories Two
Schools
Elementary Schools Ocotillo Ridge
Middle Schools Old Vail
High Schools Vail Dist Opt
School District Vail
Others
Senior Community No
Acceptable Financing Cash, Conventional, FHA, VA
Horse Property No
Listing Terms Cash, Conventional, FHA, VA
Special Listing Condition None








