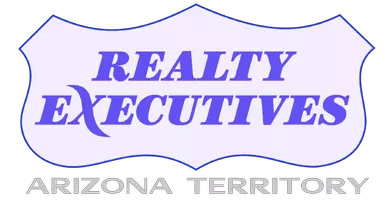4 Beds
3 Baths
2,930 SqFt
4 Beds
3 Baths
2,930 SqFt
Key Details
Property Type Single Family Home
Sub Type Single Family Residence
Listing Status Active
Purchase Type For Sale
Square Footage 2,930 sqft
Price per Sqft $249
Subdivision Rincon Trails (1-505)
MLS Listing ID 22517230
Style Pueblo
Bedrooms 4
Full Baths 3
Construction Status Existing
HOA Fees $30/mo
HOA Y/N Yes
Year Built 2008
Annual Tax Amount $6,118
Tax Year 2024
Lot Size 0.414 Acres
Acres 0.41
Property Sub-Type Single Family Residence
Property Description
Location
State AZ
County Pima
Area Upper Southeast
Zoning Vail - CR2
Rooms
Other Rooms Office
Guest Accommodations None
Dining Room Breakfast Bar, Formal Dining Room
Kitchen Desk, Dishwasher, Electric Oven, Exhaust Fan, Garbage Disposal, Gas Cooktop, Island, Microwave, Refrigerator, Wine Cooler
Interior
Interior Features Ceiling Fan(s), Columns, Dual Pane Windows, Exposed Beams, High Ceilings 9+, Skylights, Split Bedroom Plan, Storage, Walk In Closet(s), Wet Bar
Hot Water Natural Gas, Recirculating Pump
Heating Forced Air, Zoned
Cooling Ceiling Fans, Central Air
Flooring Carpet, Ceramic Tile, Engineered Wood
Fireplaces Number 1
Fireplaces Type Gas, Wood Burning
SPA Conventional
Laundry Dryer, Laundry Room, Sink, Washer
Exterior
Exterior Feature Shed
Parking Features Attached Garage Cabinets, Electric Door Opener
Garage Spaces 3.0
Fence Block, Shared Fence
Pool Heated
Community Features Basketball Court, Jogging/Bike Path, Paved Street
View Mountains, Residential
Roof Type Built-Up - Reflect
Handicap Access None
Road Frontage Paved
Private Pool Yes
Building
Lot Description Borders Common Area, Corner Lot, Cul-De-Sac, North/South Exposure
Dwelling Type Single Family Residence
Story One
Sewer Connected
Water Water Company
Level or Stories One
Structure Type Frame - Stucco
Construction Status Existing
Schools
Elementary Schools Ocotillo Ridge
Middle Schools Old Vail
High Schools Vail Dist Opt
School District Vail
Others
Senior Community No
Acceptable Financing Cash, Conventional, VA
Horse Property No
Listing Terms Cash, Conventional, VA
Special Listing Condition None







