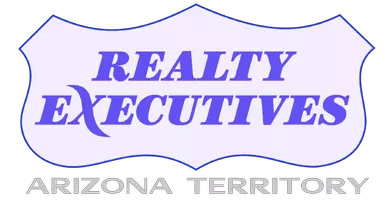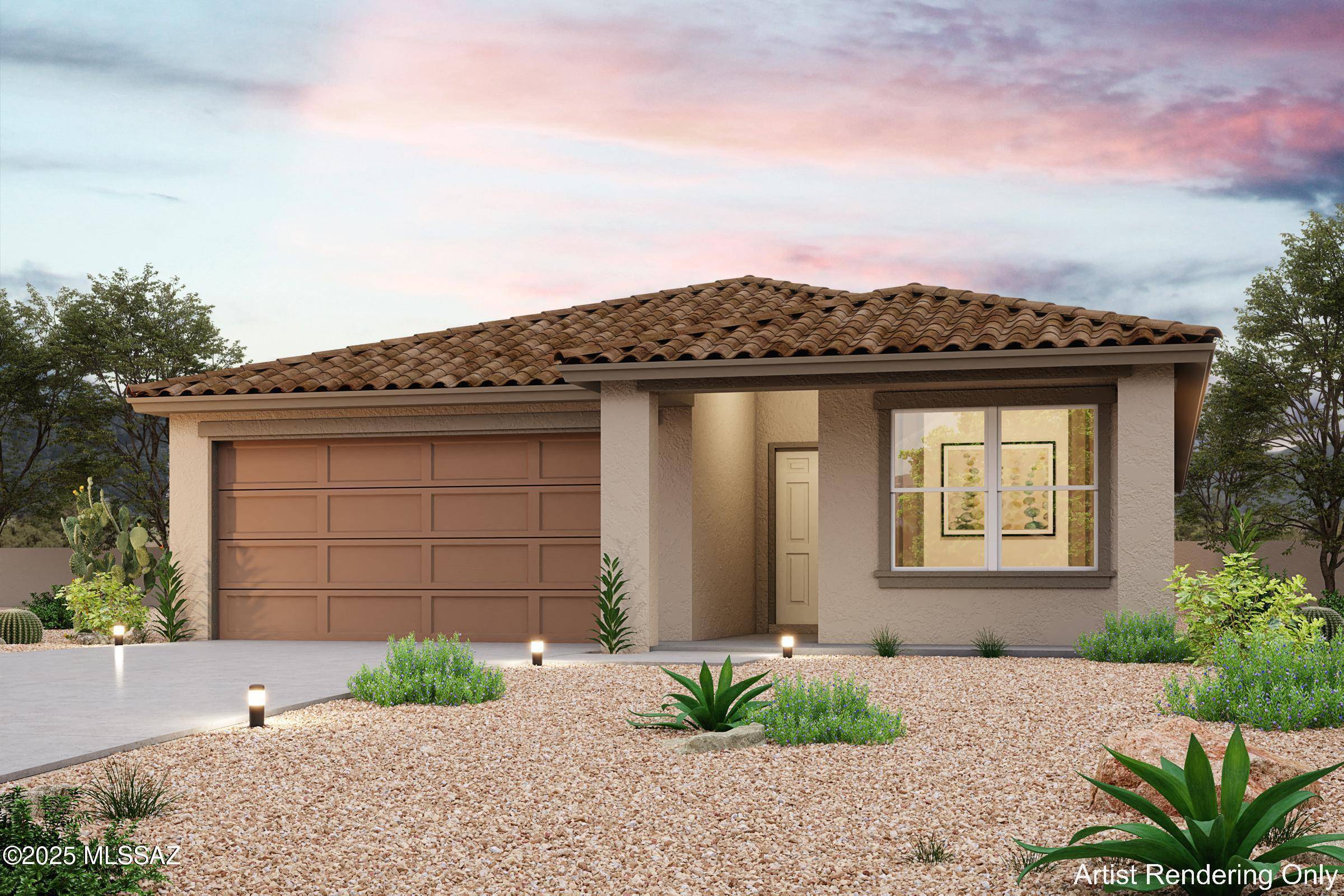4 Beds
2 Baths
1,815 SqFt
4 Beds
2 Baths
1,815 SqFt
Key Details
Property Type Single Family Home
Sub Type Single Family Residence
Listing Status Active
Purchase Type For Sale
Square Footage 1,815 sqft
Price per Sqft $154
Subdivision Canyons At Whetstone Ranch
MLS Listing ID 22517209
Style Tuscan
Bedrooms 4
Full Baths 2
Construction Status New Construction
HOA Fees $43/mo
HOA Y/N Yes
Year Built 2025
Annual Tax Amount $288
Tax Year 2024
Lot Size 8,276 Sqft
Acres 0.19
Property Sub-Type Single Family Residence
Property Description
Location
State AZ
County Cochise
Area Benson/St. David
Zoning Benson - B1
Rooms
Other Rooms None
Guest Accommodations None
Dining Room Dining Area
Kitchen Dishwasher, Electric Range, Microwave
Interior
Interior Features Walk-In Closet(s)
Hot Water Electric, Instant Hot Water
Heating Electric
Cooling Central Air
Flooring Carpet, Vinyl
Fireplaces Type None
SPA None
Laundry Electric Dryer Hookup, Laundry Room
Exterior
Exterior Feature None
Parking Features Attached Garage/Carport
Garage Spaces 2.0
Fence None
Pool None
Community Features Paved Street
View Residential
Roof Type Tile
Handicap Access Entry
Road Frontage Paved
Private Pool No
Building
Lot Description Subdivided
Dwelling Type Single Family Residence
Story One
Sewer Connected
Water Public
Level or Stories One
Structure Type Frame - Stucco
Construction Status New Construction
Schools
Elementary Schools Benson
Middle Schools Benson
High Schools Benson
School District Benson
Others
Senior Community No
Acceptable Financing Cash, Conventional, FHA, VA
Horse Property No
Listing Terms Cash, Conventional, FHA, VA
Special Listing Condition None



