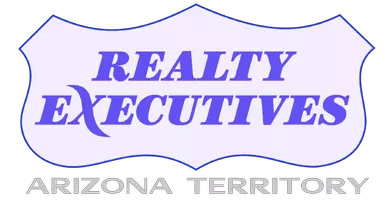2 Beds
3 Baths
2,409 SqFt
2 Beds
3 Baths
2,409 SqFt
Key Details
Property Type Single Family Home
Sub Type Single Family Residence
Listing Status Active
Purchase Type For Sale
Square Footage 2,409 sqft
Price per Sqft $244
Subdivision Papago Springs
MLS Listing ID 22516286
Style Ranch
Bedrooms 2
Full Baths 2
Half Baths 1
HOA Y/N No
Year Built 1985
Annual Tax Amount $3,569
Tax Year 2024
Lot Size 2.210 Acres
Acres 3.95
Property Sub-Type Single Family Residence
Property Description
Location
State AZ
County Santa Cruz
Area Scc-Sonoita
Zoning Sonoita - CALL
Rooms
Other Rooms Arizona Room, Studio, Workshop
Guest Accommodations None
Dining Room Breakfast Bar, Dining Area
Kitchen Dishwasher, Disposal, Electric Range, Exhaust Fan, Microwave
Interior
Interior Features Ceiling Fan(s), Skylight(s), Vaulted Ceiling(s), Walk-In Closet(s)
Hot Water Electric
Heating Heat Pump
Cooling Central Air
Flooring Carpet, Ceramic Tile, Mexican Tile
Fireplaces Number 1
Fireplaces Type Wood Burning
Fireplace N
Laundry Laundry Room
Exterior
Exterior Feature Shed(s)
Parking Features Attached Garage/Carport, Electric Door Opener
Garage Spaces 3.0
Fence Barbed Wire, Block
Pool None
Community Features Horses Allowed, Jogging/Bike Path, Paved Street, Walking Trail
Amenities Available None
View Mountains, Residential, Rural, Sunrise
Roof Type Shingle
Accessibility None
Road Frontage Paved
Lot Frontage 448.0
Private Pool No
Building
Lot Description East/West Exposure
Dwelling Type Single Family Residence
Story One
Sewer Septic
Water Pvt Well (Registered), Water Company
Level or Stories One
Schools
Elementary Schools Other
Middle Schools Other
High Schools Other
School District Other
Others
Senior Community No
Acceptable Financing Cash, Conventional, FHA, Submit, USDA, VA
Horse Property Yes - By Zoning
Listing Terms Cash, Conventional, FHA, Submit, USDA, VA
Special Listing Condition None









