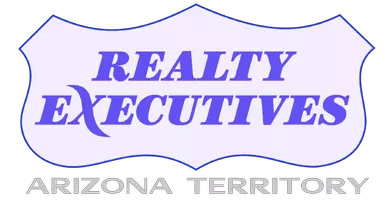2 Beds
2 Baths
1,884 SqFt
2 Beds
2 Baths
1,884 SqFt
Key Details
Property Type Single Family Home
Sub Type Single Family Residence
Listing Status Active
Purchase Type For Sale
Square Footage 1,884 sqft
Price per Sqft $252
Subdivision Saddlebrooke
MLS Listing ID 22515707
Style Mediterranean
Bedrooms 2
Full Baths 2
Construction Status Existing
HOA Fees $300/mo
HOA Y/N Yes
Year Built 2008
Annual Tax Amount $3,079
Tax Year 2024
Lot Size 10,019 Sqft
Acres 0.23
Property Sub-Type Single Family Residence
Property Description
Location
State AZ
County Pinal
Area Upper Northwest
Zoning Other - SFR
Rooms
Other Rooms Den, Workshop
Guest Accommodations None
Dining Room Breakfast Nook, Dining Area, Great Room
Kitchen Dishwasher, Disposal, Exhaust Fan, Gas Range, Kitchen Island, Microwave, Refrigerator, Water Purifier
Interior
Interior Features Ceiling Fan(s), Entrance Foyer, High Ceilings, Walk-In Closet(s), Workshop
Hot Water Natural Gas
Heating Forced Air, Natural Gas
Cooling Ceiling Fans, Central Air
Flooring Carpet, Ceramic Tile, Vinyl
Fireplaces Type None
SPA None
Laundry Dryer, Laundry Room, Washer
Exterior
Exterior Feature Kennel/Dog Run, Pond on Lot, Waterfall
Parking Features Attached Garage/Carport, Electric Door Opener, Golf Cart Garage
Garage Spaces 3.0
Fence Block
Pool None
Community Features Athletic Facilities, Exercise Facilities, Jogging/Bike Path, Pool, Rec Center, Shuffle Board, Spa, Tennis Courts
View Mountains, Residential, Sunset
Roof Type Tile
Handicap Access None
Road Frontage Paved
Private Pool No
Building
Lot Description North/South Exposure, Subdivided
Dwelling Type Single Family Residence
Story One
Sewer Connected
Level or Stories One
Structure Type Frame - Stucco
Construction Status Existing
Schools
Elementary Schools Other
Middle Schools Other
High Schools Other
School District Other
Others
Senior Community Yes
Acceptable Financing Cash, Conventional, FHA, VA
Horse Property No
Listing Terms Cash, Conventional, FHA, VA
Special Listing Condition None







