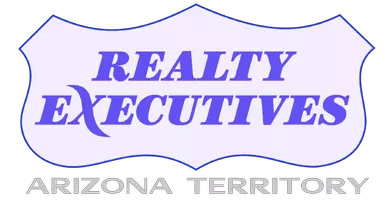4 Beds
2 Baths
2,358 SqFt
4 Beds
2 Baths
2,358 SqFt
Open House
Sat Oct 11, 2:00pm - 4:00pm
Key Details
Property Type Single Family Home
Sub Type Single Family Residence
Listing Status Active
Purchase Type For Sale
Square Footage 2,358 sqft
Price per Sqft $237
Subdivision Amber Crest (1-123)
MLS Listing ID 22515665
Style Contemporary
Bedrooms 4
Full Baths 2
HOA Y/N Yes
Year Built 2005
Annual Tax Amount $4,356
Tax Year 2024
Lot Size 6,970 Sqft
Acres 0.16
Property Sub-Type Single Family Residence
Property Description
Location
State AZ
County Pima
Community Continental Reserve
Area West
Zoning Pima County - SP
Rooms
Other Rooms None
Guest Accommodations None
Dining Room Breakfast Bar, Dining Area, Formal Dining Room
Kitchen Dishwasher, Disposal, Gas Oven, Gas Range, Kitchen Island, Microwave, Refrigerator, Reverse Osmosis
Interior
Interior Features Ceiling Fan(s), High Ceilings, Walk-In Closet(s), Water Softener
Hot Water Natural Gas
Heating Forced Air
Cooling Central Air
Flooring Carpet, Ceramic Tile
Fireplaces Number 1
Fireplaces Type Gas, Insert
Fireplace N
Laundry Laundry Room
Exterior
Exterior Feature Native Plants, Pond on Lot, Waterfall
Parking Features Attached Garage Cabinets, Attached Garage/Carport, Electric Door Opener
Garage Spaces 3.0
Fence Block, Wrought Iron
Community Features Paved Street, Sidewalks
Amenities Available Maintenance
View Desert, Mountains
Roof Type Shingle,Tile
Accessibility None
Road Frontage Chip/Seal
Private Pool Yes
Building
Lot Description Cul-De-Sac, East/West Exposure, Subdivided
Dwelling Type Single Family Residence
Story One
Sewer Connected
Water Public
Level or Stories One
Schools
Elementary Schools Coyote Trail
Middle Schools Marana
High Schools Marana
School District Marana
Others
Senior Community No
Acceptable Financing Cash, Conventional, FHA, Submit, VA
Horse Property No
Listing Terms Cash, Conventional, FHA, Submit, VA
Special Listing Condition None









