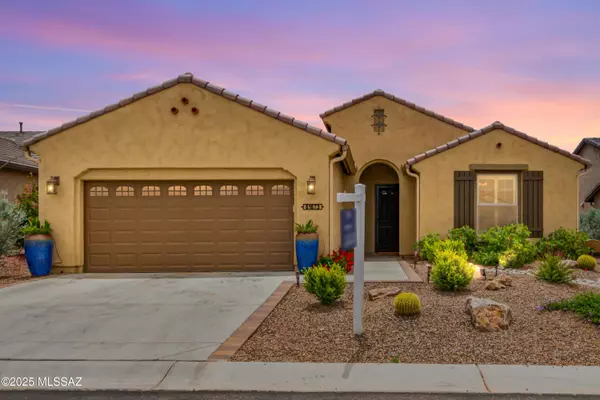61673 E Dead Wood Trail Oracle, AZ 85623
OPEN HOUSE
Sat Feb 22, 11:00am - 1:00pm
UPDATED:
02/19/2025 08:45 PM
Key Details
Property Type Single Family Home
Sub Type Single Family Residence
Listing Status Active
Purchase Type For Sale
Square Footage 1,497 sqft
Price per Sqft $340
Subdivision Saddlebrooke Ranch
MLS Listing ID 22500374
Style Contemporary,Southwestern
Bedrooms 2
Full Baths 2
HOA Y/N Yes
Year Built 2018
Annual Tax Amount $2,408
Tax Year 2024
Lot Size 7,405 Sqft
Acres 0.17
Property Sub-Type Single Family Residence
Property Description
Location
State AZ
County Pinal
Area Upper Northwest
Zoning Oracle - CAR
Rooms
Other Rooms Storage
Guest Accommodations None
Dining Room Dining Area
Kitchen Dishwasher, Exhaust Fan, Freezer, Garbage Disposal, Gas Range, Island, Microwave, Refrigerator
Interior
Interior Features Ceiling Fan(s), Dual Pane Windows, Split Bedroom Plan, Walk In Closet(s), Water Softener
Hot Water Natural Gas, Storage Tank
Heating Heat Pump
Cooling Central Air
Flooring Carpet, Ceramic Tile
Fireplaces Type None
Fireplace N
Laundry Laundry Room
Exterior
Exterior Feature Plantation Shutters
Parking Features Attached Garage/Carport, Electric Door Opener, Separate Storage Area, Utility Sink
Garage Spaces 2.0
Fence Block, View Fence, Wrought Iron
Community Features Exercise Facilities, Gated, Golf, Paved Street, Pickleball, Pool, Sidewalks, Spa, Tennis Courts
Amenities Available Clubhouse, Pickleball, Pool, Recreation Room, Spa/Hot Tub, Tennis Courts
View Mountains, Residential, Sunrise, Sunset
Roof Type Tile
Accessibility Level
Road Frontage Paved
Private Pool Yes
Building
Lot Description Borders Common Area
Dwelling Type Single Family Residence
Story One
Sewer Connected
Water City
Level or Stories One
Schools
Elementary Schools Other
Middle Schools Other
High Schools Other
School District Other
Others
Senior Community Yes
Acceptable Financing Cash, Conventional, Seller Concessions, VA
Horse Property No
Listing Terms Cash, Conventional, Seller Concessions, VA
Special Listing Condition None




