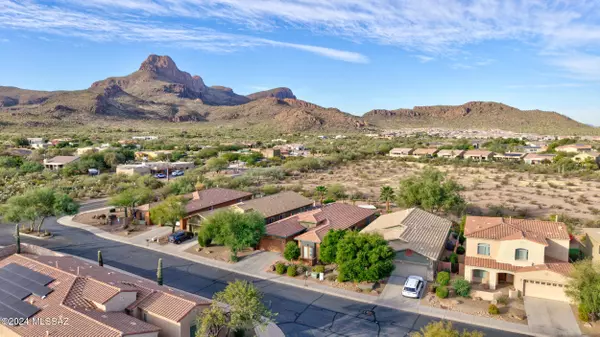8431 N Shadow Wash Way Tucson, AZ 85743
OPEN HOUSE
Sat Nov 23, 10:00am - 2:00pm
UPDATED:
11/22/2024 03:10 PM
Key Details
Property Type Single Family Home
Sub Type Single Family Residence
Listing Status Active
Purchase Type For Sale
Square Footage 2,450 sqft
Price per Sqft $212
Subdivision Ironwood Reserve Blk 1 (148-173, 223-295)
MLS Listing ID 22428739
Style Contemporary
Bedrooms 3
Full Baths 2
Half Baths 1
HOA Fees $28/mo
HOA Y/N Yes
Year Built 2006
Annual Tax Amount $2,995
Tax Year 2024
Lot Size 7,405 Sqft
Acres 0.17
Property Description
Location
State AZ
County Pima
Community Continental Reserve
Area West
Zoning Tucson - SP1
Rooms
Other Rooms None
Guest Accommodations None
Dining Room Formal Dining Room
Kitchen Dishwasher, Garbage Disposal, Gas Oven, Gas Range, Island, Microwave, Refrigerator
Interior
Interior Features Ceiling Fan(s), Dual Pane Windows, High Ceilings 9+, Storage, Walk In Closet(s)
Hot Water Natural Gas
Heating Forced Air
Cooling Ceiling Fans, Central Air
Flooring Ceramic Tile
Fireplaces Type None
Fireplace N
Laundry Laundry Room, Storage
Exterior
Exterior Feature BBQ, Fountain, Solar Screens
Garage Attached Garage/Carport
Garage Spaces 3.0
Fence Block, View Fence
Pool None
Community Features None
View Desert, Mountains
Roof Type Tile
Accessibility Entry, Roll-In Shower, Wide Doorways, Wide Hallways
Road Frontage Paved
Private Pool No
Building
Lot Description East/West Exposure
Dwelling Type Single Family Residence
Story One
Sewer Connected
Water City, Water Company
Level or Stories One
Schools
Elementary Schools Rattlesnake Ridge
Middle Schools Marana
High Schools Marana
School District Marana
Others
Senior Community No
Acceptable Financing Cash, Conventional, FHA, VA
Horse Property No
Listing Terms Cash, Conventional, FHA, VA
Special Listing Condition None

GET MORE INFORMATION




