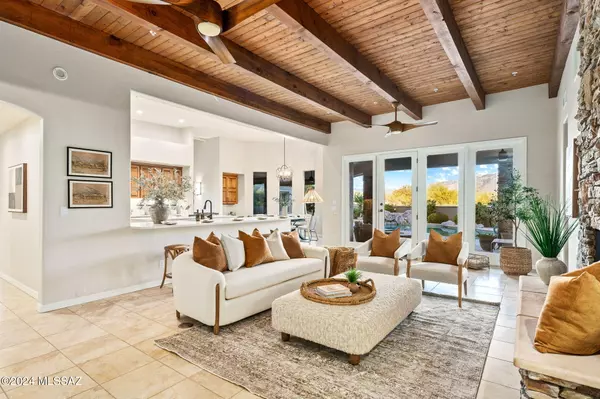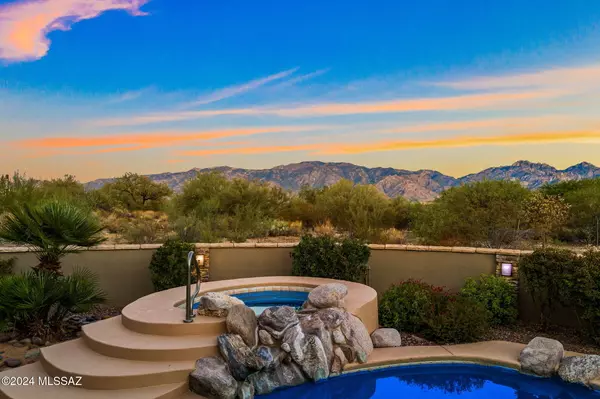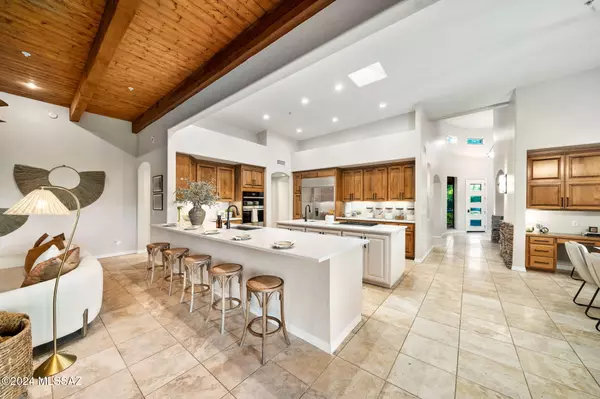1132 W Vistoso Highlands Drive Oro Valley, AZ 85755
OPEN HOUSE
Sat Nov 23, 1:00pm - 4:00pm
Sun Nov 24, 1:00pm - 4:00pm
UPDATED:
11/20/2024 08:52 PM
Key Details
Property Type Single Family Home
Sub Type Single Family Residence
Listing Status Active
Purchase Type For Sale
Square Footage 3,932 sqft
Price per Sqft $495
Subdivision Stone Canyon I
MLS Listing ID 22426315
Style Modern,Tuscan
Bedrooms 4
Full Baths 4
Half Baths 1
HOA Fees $264/mo
HOA Y/N Yes
Year Built 2001
Annual Tax Amount $13,319
Tax Year 2024
Lot Size 1.016 Acres
Acres 1.02
Property Description
Location
State AZ
County Pima
Community Rancho Vistoso-Stone Canyon
Area Northwest
Zoning Oro Valley - PAD
Rooms
Other Rooms None
Guest Accommodations None
Dining Room Breakfast Bar, Breakfast Nook, Formal Dining Room
Kitchen Desk, Dishwasher, Garbage Disposal, Gas Cooktop, Island, Microwave, Prep Sink, Refrigerator, Wet Bar, Wine Cooler
Interior
Interior Features Bay Window, Ceiling Fan(s), Central Vacuum, Dual Pane Windows, Exposed Beams, Fire Sprinklers, Foyer, High Ceilings 9+, Skylights, Split Bedroom Plan, Storage, Walk In Closet(s), Wet Bar
Hot Water Natural Gas
Heating Natural Gas, Zoned
Cooling Ceiling Fans, Mini-Split, Zoned
Fireplaces Number 1
Fireplaces Type Gas
Fireplace N
Laundry Dryer, Laundry Room, Sink, Washer
Exterior
Exterior Feature BBQ-Built-In, Courtyard
Garage Electric Door Opener, Extended Length, Separate Storage Area
Garage Spaces 3.0
Fence Block
Pool Heated, Solar Pool Heater
Community Features Athletic Facilities, Exercise Facilities, Gated, Golf, Paved Street, Pickleball, Pool, Putting Green, Spa, Tennis Courts
Amenities Available Clubhouse, Pickleball, Pool, Sauna, Spa/Hot Tub, Tennis Courts
View Mountains
Roof Type Built-Up - Reflect,Tile
Accessibility Door Levers, Level
Road Frontage Paved
Private Pool Yes
Building
Lot Description Borders Common Area, Corner Lot, East/West Exposure
Dwelling Type Single Family Residence
Story One
Sewer Connected
Water City
Level or Stories One
Schools
Elementary Schools Painted Sky
Middle Schools Wilson K-8
High Schools Ironwood Ridge
School District Amphitheater
Others
Senior Community No
Acceptable Financing Cash, Conventional
Horse Property No
Listing Terms Cash, Conventional
Special Listing Condition None

GET MORE INFORMATION




