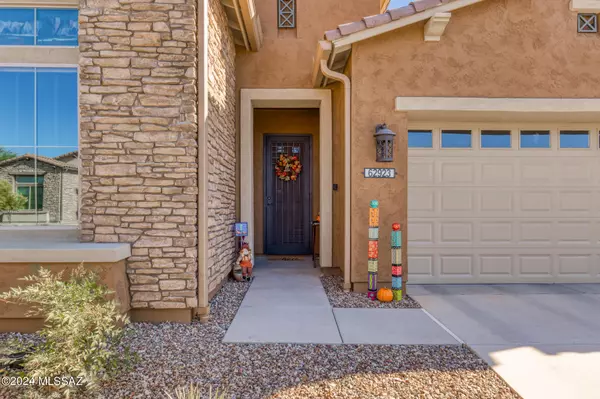62923 E Thunder Rock Drive Saddlebrooke, AZ 85739
UPDATED:
11/03/2024 02:14 PM
Key Details
Property Type Townhouse
Sub Type Townhouse
Listing Status Pending
Purchase Type For Sale
Square Footage 1,776 sqft
Price per Sqft $303
Subdivision Saddlebrooke
MLS Listing ID 22425987
Style Contemporary
Bedrooms 2
Full Baths 2
HOA Fees $292/mo
HOA Y/N Yes
Year Built 2019
Annual Tax Amount $2,137
Tax Year 2022
Lot Size 4,212 Sqft
Acres 0.1
Property Description
Location
State AZ
County Pinal
Area Upper Northwest
Zoning Pinal County - CR3
Rooms
Other Rooms Den, Media, Studio
Guest Accommodations None
Dining Room Breakfast Bar, Dining Area, Great Room
Kitchen Convection Oven, Dishwasher, Exhaust Fan, Freezer, Garbage Disposal, Gas Range, Island, Microwave, Refrigerator
Interior
Interior Features Dual Pane Windows, Exposed Beams, High Ceilings 9+, Solar Tube(s), Split Bedroom Plan, Walk In Closet(s)
Hot Water Natural Gas
Heating Forced Air, Natural Gas
Cooling Central Air, Zoned
Flooring Carpet, Ceramic Tile
Fireplaces Type None
Fireplace N
Laundry Dryer, Laundry Room, Washer
Exterior
Garage Electric Door Opener
Garage Spaces 2.0
Fence Masonry
Pool None
Community Features Athletic Facilities, Exercise Facilities, Golf, Jogging/Bike Path, Pickleball, Pool, Putting Green, Rec Center, Spa, Tennis Courts
Amenities Available Clubhouse, Laundry, Pickleball, Pool, Recreation Room, Security, Spa/Hot Tub, Tennis Courts
View Mountains, Sunrise, Sunset
Roof Type Tile
Accessibility Door Levers, Roll-In Shower
Road Frontage Paved
Private Pool No
Building
Lot Description Borders Common Area, North/South Exposure
Dwelling Type Townhouse
Story One
Sewer Connected
Water Water Company
Level or Stories One
Schools
Elementary Schools Other
Middle Schools Other
High Schools Other
School District Other
Others
Senior Community Yes
Acceptable Financing Cash, Conventional, VA
Horse Property No
Listing Terms Cash, Conventional, VA
Special Listing Condition None

GET MORE INFORMATION




