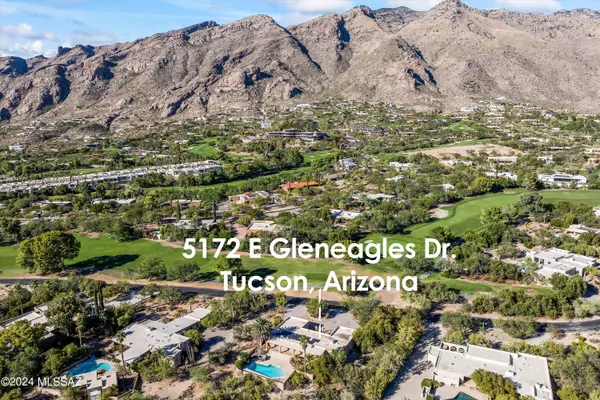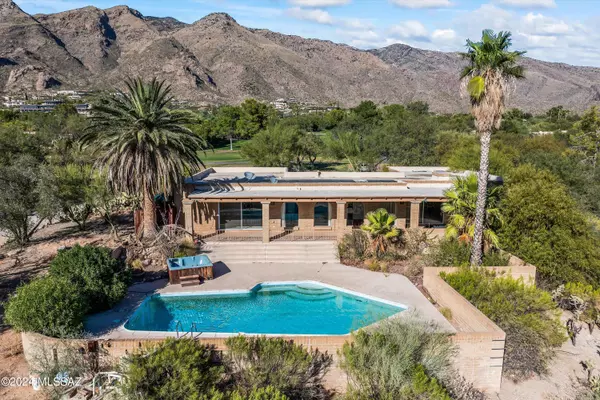5172 E Gleneagles Drive Tucson, AZ 85718
UPDATED:
10/29/2024 10:20 PM
Key Details
Property Type Single Family Home
Sub Type Single Family Residence
Listing Status Contingent
Purchase Type For Sale
Square Footage 2,747 sqft
Price per Sqft $276
Subdivision Skyline Country Club Estates (190-232)
MLS Listing ID 22426202
Style Territorial
Bedrooms 4
Full Baths 3
HOA Fees $283/mo
HOA Y/N Yes
Year Built 1968
Annual Tax Amount $5,362
Tax Year 2024
Lot Size 1.100 Acres
Acres 1.1
Property Description
Location
State AZ
County Pima
Community Skyline C. C.
Area North
Zoning Pima County - CR1
Rooms
Other Rooms Storage
Guest Accommodations None
Dining Room Breakfast Nook, Formal Dining Room
Kitchen Dishwasher, Electric Cooktop, Electric Oven, Garbage Disposal
Interior
Interior Features Ceiling Fan(s), Skylights
Hot Water Natural Gas
Heating Forced Air, Natural Gas
Cooling Central Air
Flooring Carpet, Ceramic Tile
Fireplaces Number 1
Fireplaces Type Gas
Fireplace Y
Laundry Laundry Room
Exterior
Garage Attached Garage/Carport, Electric Door Opener, Separate Storage Area
Garage Spaces 2.0
Fence Slump Block
Community Features Exercise Facilities, Gated, Golf, Pool, Tennis Courts
Amenities Available Clubhouse
View City, Golf Course, Mountains
Roof Type Built-Up - Reflect
Accessibility Other Bath Modification
Road Frontage Paved
Private Pool Yes
Building
Lot Description Subdivided
Dwelling Type Single Family Residence
Story One
Sewer Connected
Water City
Level or Stories One
Schools
Elementary Schools Sunrise Drive
Middle Schools Orange Grove
High Schools Catalina Fthls
School District Catalina Foothills
Others
Senior Community No
Acceptable Financing Cash, Conventional
Horse Property No
Listing Terms Cash, Conventional
Special Listing Condition Fix Up

GET MORE INFORMATION




