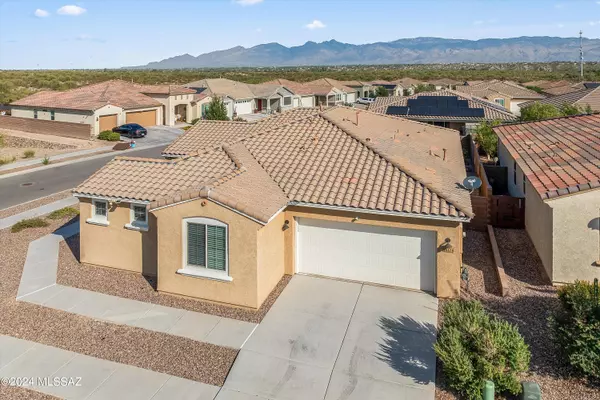10179 E Bell Rock Trail Tucson, AZ 85747
UPDATED:
10/11/2024 12:47 PM
Key Details
Property Type Single Family Home
Sub Type Single Family Residence
Listing Status Active
Purchase Type For Sale
Square Footage 2,151 sqft
Price per Sqft $218
Subdivision Saguaro Trails Block 1
MLS Listing ID 22425213
Style Contemporary
Bedrooms 3
Full Baths 2
Half Baths 1
HOA Fees $93/mo
HOA Y/N Yes
Year Built 2020
Annual Tax Amount $3,284
Tax Year 2023
Lot Size 6,752 Sqft
Acres 0.16
Property Description
Location
State AZ
County Pima
Area Upper Southeast
Zoning Tucson - PAD
Rooms
Other Rooms Den
Guest Accommodations None
Dining Room Breakfast Bar, Dining Area
Kitchen Energy Star Qualified Dishwasher, Energy Star Qualified Refrigerator, Exhaust Fan, Garbage Disposal, Gas Cooktop, Gas Oven, Gas Range, Island, Microwave, Refrigerator, Reverse Osmosis
Interior
Interior Features Ceiling Fan(s), ENERGY STAR Qualified Windows, Foyer, High Ceilings 9+, Split Bedroom Plan, Storage, Walk In Closet(s)
Hot Water Natural Gas
Heating Forced Air, Natural Gas
Cooling Ceiling Fans, Central Air, ENERGY STAR Qualified Equipment, Humidity Control
Flooring Carpet, Ceramic Tile
Fireplaces Type None
Fireplace N
Laundry Gas Dryer Hookup, Laundry Room, Storage
Exterior
Garage Attached Garage/Carport, Electric Door Opener
Garage Spaces 2.0
Fence Block, Shared Fence
Pool None
Community Features Athletic Facilities, Basketball Court, Exercise Facilities, Jogging/Bike Path, Park, Paved Street, Pool, Rec Center, Sidewalks, Walking Trail
Amenities Available Clubhouse, Park, Pool
View Mountains
Roof Type Tile
Accessibility Door Levers
Road Frontage Paved
Private Pool No
Building
Lot Description Corner Lot, North/South Exposure
Dwelling Type Single Family Residence
Story One
Sewer Connected
Water City
Level or Stories One
Schools
Elementary Schools Senita Elementary
Middle Schools Rincon Vista
High Schools Vail Dist Opt
School District Vail
Others
Senior Community No
Acceptable Financing Cash, Conventional, FHA, VA
Horse Property No
Listing Terms Cash, Conventional, FHA, VA
Special Listing Condition No Insurance Claims History Report

GET MORE INFORMATION




