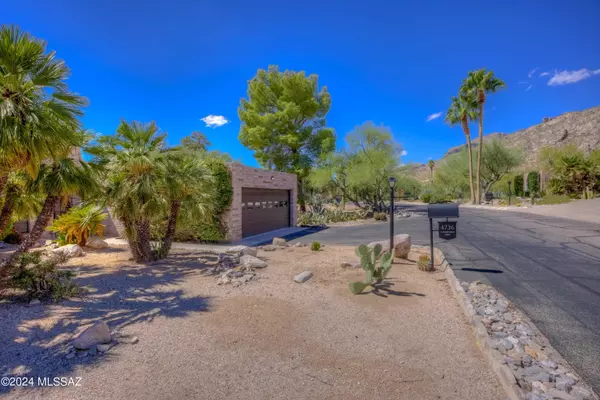4736 E Cherry Hills Drive Tucson, AZ 85718
UPDATED:
11/15/2024 08:32 PM
Key Details
Property Type Townhouse
Sub Type Townhouse
Listing Status Active
Purchase Type For Sale
Square Footage 2,219 sqft
Price per Sqft $270
Subdivision Skyline Cc Est Resub 3
MLS Listing ID 22423770
Style Territorial
Bedrooms 3
Full Baths 2
HOA Fees $452/mo
HOA Y/N Yes
Year Built 1970
Annual Tax Amount $3,527
Tax Year 2023
Lot Size 6,294 Sqft
Acres 0.14
Property Description
Location
State AZ
County Pima
Community Skyline C. C.
Area North
Zoning Pima County - TR
Rooms
Other Rooms Storage
Guest Accommodations None
Dining Room Dining Area
Kitchen Dishwasher, Electric Range, Microwave, Refrigerator
Interior
Interior Features Exposed Beams, Skylight(s), Storage
Hot Water Natural Gas
Heating Forced Air
Cooling Central Air
Flooring Carpet, Ceramic Tile
Fireplaces Number 1
Fireplaces Type Wood Burning
Fireplace N
Laundry Dryer, Laundry Room, Washer
Exterior
Garage Attached Garage/Carport
Garage Spaces 2.0
Fence Masonry
Community Features Athletic Facilities, Exercise Facilities, Paved Street, Pickleball, Pool, Rec Center, Spa, Tennis Courts
Amenities Available Clubhouse, Pickleball, Pool, Recreation Room, Spa/Hot Tub
View City, Mountains
Roof Type Built-Up - Reflect
Accessibility Other Bath Modification, Wide Hallways
Road Frontage Chip/Seal
Private Pool No
Building
Lot Description Corner Lot, North/South Exposure
Dwelling Type Townhouse
Story One
Sewer Connected
Water City
Level or Stories One
Schools
Elementary Schools Sunrise Drive
Middle Schools Orange Grove
High Schools Catalina Fthls
School District Catalina Foothills
Others
Senior Community No
Acceptable Financing Cash, Conventional, VA
Horse Property No
Listing Terms Cash, Conventional, VA
Special Listing Condition None

GET MORE INFORMATION




