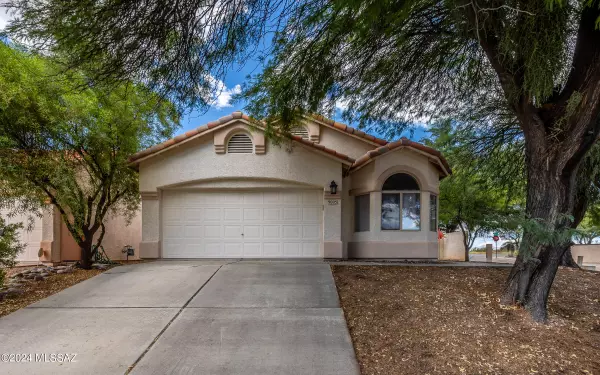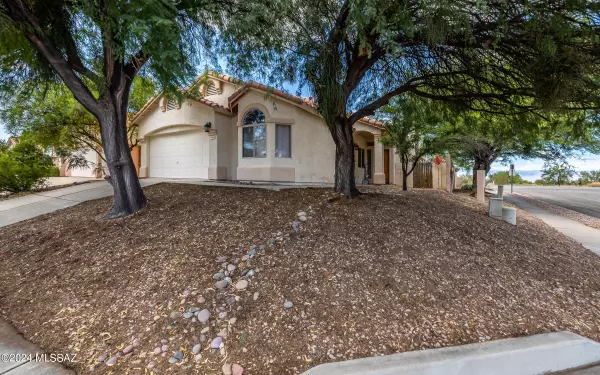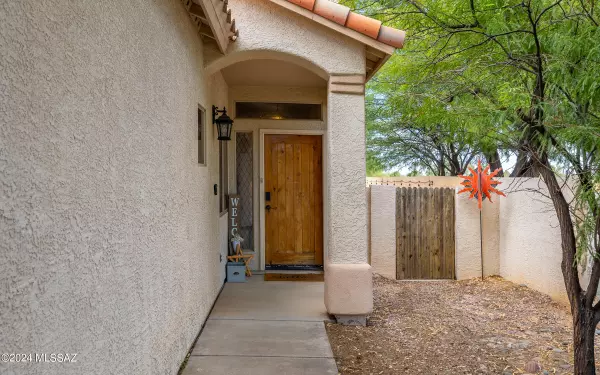9005 E Laurie Ann Drive Tucson, AZ 85747
UPDATED:
11/11/2024 04:58 PM
Key Details
Property Type Single Family Home
Sub Type Single Family Residence
Listing Status Contingent
Purchase Type For Sale
Square Footage 1,521 sqft
Price per Sqft $222
Subdivision Horton Homes At Rita Ranch (1-125)
MLS Listing ID 22423155
Style Contemporary,Ranch
Bedrooms 3
Full Baths 2
HOA Fees $21/mo
HOA Y/N Yes
Year Built 2001
Annual Tax Amount $2,349
Tax Year 2024
Lot Size 6,575 Sqft
Acres 0.15
Property Description
Location
State AZ
County Pima
Community Rita Ranch
Area Upper Southeast
Zoning Tucson - 03
Rooms
Other Rooms Den, Office
Guest Accommodations None
Dining Room Breakfast Bar, Dining Area
Kitchen Convection Oven, Dishwasher, Garbage Disposal, Gas Range, Island, Microwave, Refrigerator
Interior
Interior Features Cathedral Ceilings, Ceiling Fan(s), Foyer, High Ceilings 9+
Hot Water Natural Gas
Heating Natural Gas
Cooling Ceiling Fans, Central Air
Flooring Ceramic Tile, Engineered Wood, Vinyl
Fireplaces Number 1
Fireplaces Type Gas
Fireplace N
Laundry In Garage
Exterior
Exterior Feature Native Plants
Garage Attached Garage/Carport, Electric Door Opener
Garage Spaces 2.0
Fence Block
Community Features Paved Street, Sidewalks
Amenities Available None
View Desert, Mountains, Residential, Sunset
Roof Type Tile
Accessibility None
Road Frontage Paved
Private Pool Yes
Building
Lot Description Corner Lot
Dwelling Type Single Family Residence
Story One
Sewer Connected
Water City
Level or Stories One
Schools
Elementary Schools Mesquite
Middle Schools Desert Sky
High Schools Vail Dist Opt
School District Vail
Others
Senior Community No
Acceptable Financing Cash, Conventional, FHA, VA
Horse Property No
Listing Terms Cash, Conventional, FHA, VA
Special Listing Condition None

GET MORE INFORMATION




