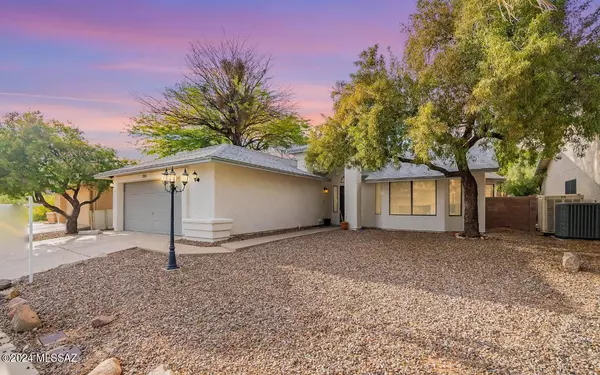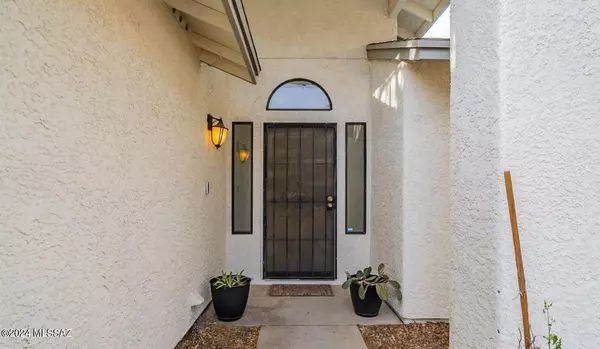2550 W Camino De La Caterva Tucson, AZ 85742
UPDATED:
10/14/2024 04:36 PM
Key Details
Property Type Single Family Home
Sub Type Single Family Residence
Listing Status Active
Purchase Type For Sale
Square Footage 1,563 sqft
Price per Sqft $227
Subdivision Linda Vista Estates(1-563)
MLS Listing ID 22422807
Style Modern
Bedrooms 3
Full Baths 2
HOA Fees $8/mo
HOA Y/N Yes
Year Built 1993
Annual Tax Amount $2,513
Tax Year 2023
Lot Size 5,227 Sqft
Acres 0.12
Property Description
Location
State AZ
County Pima
Area Northwest
Zoning Pima County - CR4
Rooms
Other Rooms None
Guest Accommodations None
Dining Room Breakfast Bar, Dining Area
Kitchen Electric Oven, Electric Range, Exhaust Fan, Freezer, Garbage Disposal, Microwave, Refrigerator
Interior
Interior Features Ceiling Fan(s), Dual Pane Windows, Skylights, Walk In Closet(s)
Hot Water Electric
Heating Forced Air
Cooling Ceiling Fans, Central Air
Flooring Ceramic Tile, Laminate
Fireplaces Type None
Fireplace N
Laundry Energy Star Qualified Dryer, Laundry Room, Sink, Washer
Exterior
Exterior Feature Misting System
Garage Attached Garage Cabinets, Attached Garage/Carport, Electric Door Opener, Utility Sink
Garage Spaces 2.0
Fence Block
Pool None
Community Features None
Amenities Available None
View None
Roof Type Tile
Accessibility None
Road Frontage Paved
Parking Type None
Private Pool No
Building
Lot Description Cul-De-Sac, North/South Exposure
Dwelling Type Single Family Residence
Story One
Sewer Connected
Water City
Level or Stories One
Schools
Elementary Schools Wilson K-8
Middle Schools Wilson K-8
High Schools Ironwood Ridge
School District Amphitheater
Others
Senior Community No
Acceptable Financing Cash, Conventional, FHA, VA
Horse Property No
Listing Terms Cash, Conventional, FHA, VA
Special Listing Condition None

GET MORE INFORMATION




