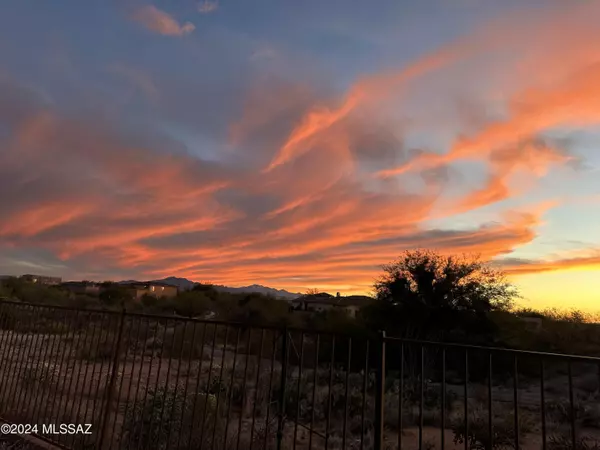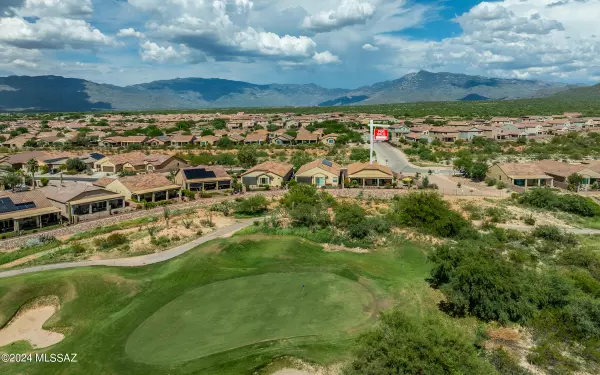14056 E Huppenthal Boulevard Vail, AZ 85641
UPDATED:
12/23/2024 07:45 PM
Key Details
Property Type Single Family Home
Sub Type Single Family Residence
Listing Status Active
Purchase Type For Sale
Square Footage 1,766 sqft
Price per Sqft $271
Subdivision Del Webb At Rancho Del Lago Phase Ii Sq20112850077
MLS Listing ID 22419769
Style Contemporary
Bedrooms 2
Full Baths 2
HOA Fees $236/mo
HOA Y/N Yes
Year Built 2015
Annual Tax Amount $3,733
Tax Year 2023
Lot Size 6,795 Sqft
Acres 0.16
Property Description
Location
State AZ
County Pima
Community Rancho Del Lago
Area Upper Southeast
Zoning Pima County - SP
Rooms
Other Rooms Den
Guest Accommodations None
Dining Room Breakfast Bar, Dining Area, Great Room
Kitchen Dishwasher, Garbage Disposal, Gas Cooktop, Microwave, Refrigerator
Interior
Interior Features Bay Window, Ceiling Fan(s), Dual Pane Windows, High Ceilings 9+, Split Bedroom Plan, Walk In Closet(s)
Hot Water Natural Gas, Tankless Water Htr
Heating Forced Air, Natural Gas
Cooling Central Air
Flooring Ceramic Tile, Laminate
Fireplaces Type None
Fireplace N
Laundry Dryer, Laundry Room, Washer
Exterior
Exterior Feature See Remarks
Parking Features Electric Door Opener, Extended Length, Utility Sink
Garage Spaces 2.0
Fence Block, View Fence, Wrought Iron
Community Features Athletic Facilities, Exercise Facilities, Gated, Paved Street, Pickleball, Pool, Putting Green, Sidewalks, Tennis Courts
Amenities Available Pickleball, Pool, Recreation Room, Tennis Courts
View Golf Course, Mountains, Sunrise, Sunset
Roof Type Tile
Accessibility None
Road Frontage Paved
Private Pool No
Building
Lot Description North/South Exposure, On Golf Course
Dwelling Type Single Family Residence
Story One
Sewer Connected
Water City, Water Company
Level or Stories One
Schools
Elementary Schools Ocotillo Ridge
Middle Schools Old Vail
High Schools Cienega
School District Vail
Others
Senior Community Yes
Acceptable Financing Cash, Conventional, FHA, VA
Horse Property No
Listing Terms Cash, Conventional, FHA, VA
Special Listing Condition None

GET MORE INFORMATION




