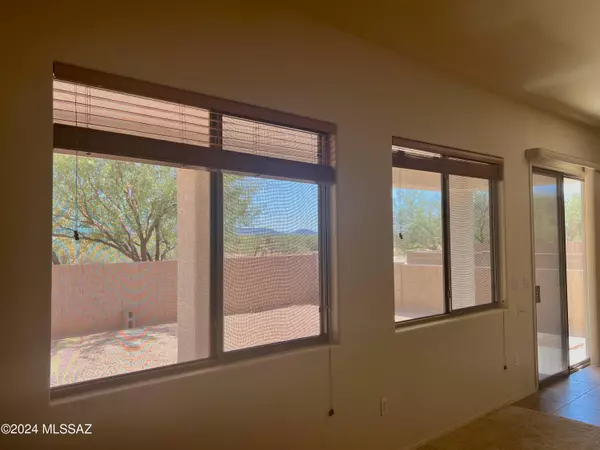6741 S Camino Catalan Tucson, AZ 85757
UPDATED:
11/14/2024 07:36 PM
Key Details
Property Type Single Family Home
Sub Type Single Family Residence
Listing Status Contingent
Purchase Type For Sale
Square Footage 2,291 sqft
Price per Sqft $156
Subdivision Sonoran Ranch Estates
MLS Listing ID 22414700
Style Contemporary
Bedrooms 3
Full Baths 2
HOA Fees $27/mo
HOA Y/N Yes
Year Built 2006
Annual Tax Amount $2,209
Tax Year 2006
Lot Size 7,975 Sqft
Acres 0.18
Property Description
Location
State AZ
County Pima
Area Southwest
Zoning Pima County - TR
Rooms
Other Rooms None
Guest Accommodations None
Dining Room Breakfast Bar, Breakfast Nook, Dining Area
Kitchen Dishwasher, Garbage Disposal, Gas Oven, Gas Range, Refrigerator
Interior
Interior Features Ceiling Fan(s), Dual Pane Windows, High Ceilings 9+, Split Bedroom Plan, Walk In Closet(s)
Hot Water Natural Gas
Heating Forced Air
Cooling Ceiling Fans, Ceiling Fans Pre-Wired, Central Air
Flooring Carpet, Ceramic Tile
Fireplaces Type None
Fireplace N
Laundry Laundry Room
Exterior
Garage Attached Garage/Carport, Electric Door Opener, Over Height Garage
Garage Spaces 2.5
Fence Block
Community Features Paved Street
Amenities Available None
View Desert, Mountains
Roof Type Shingle
Accessibility None
Road Frontage Paved
Private Pool No
Building
Lot Description Borders Common Area, East/West Exposure, Subdivided
Dwelling Type Single Family Residence
Story One
Sewer Connected
Water Water Company
Level or Stories One
Schools
Elementary Schools Vesey
Middle Schools Valencia
High Schools Cholla
School District Tusd
Others
Senior Community No
Acceptable Financing Cash, Conventional, FHA, VA
Horse Property No
Listing Terms Cash, Conventional, FHA, VA
Special Listing Condition None

GET MORE INFORMATION




