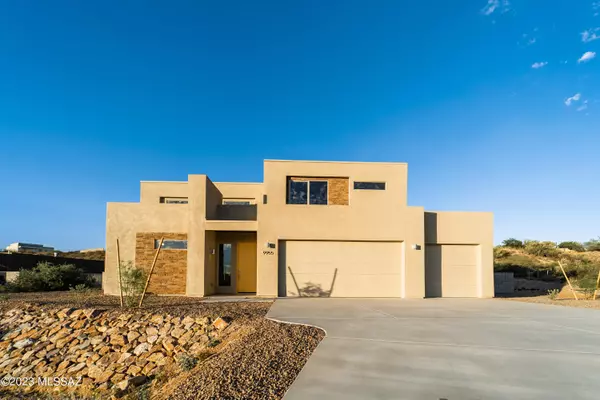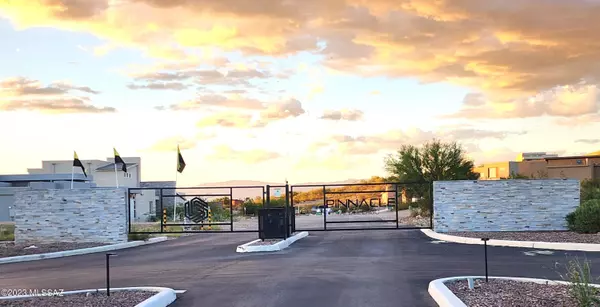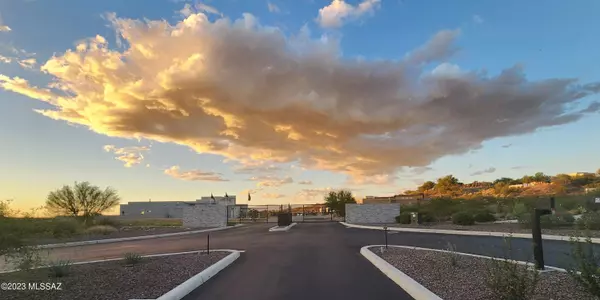10025 S Rolling Water RoadS Vail, AZ 85641
UPDATED:
12/23/2024 02:07 AM
Key Details
Property Type Single Family Home
Sub Type Single Family Residence
Listing Status Active
Purchase Type For Sale
Square Footage 2,397 sqft
Price per Sqft $254
MLS Listing ID 22323143
Style Contemporary,Modern
Bedrooms 3
Full Baths 2
Half Baths 1
HOA Fees $105/mo
HOA Y/N Yes
Year Built 2024
Annual Tax Amount $838
Tax Year 2023
Lot Size 0.850 Acres
Acres 0.85
Property Description
Location
State AZ
County Pima
Area Upper Southeast
Zoning Pima County - TR
Rooms
Guest Accommodations None
Dining Room Breakfast Bar, Dining Area
Kitchen Dishwasher, Electric Oven, Exhaust Fan, Garbage Disposal, Gas Range, Island, Microwave
Interior
Interior Features Dual Pane Windows, Energy Star Qualified, ENERGY STAR Qualified Windows, Fire Sprinklers, Foyer, High Ceilings 9+, Insulated Windows, Low Emissivity Windows, Primary Downstairs, Split Bedroom Plan, Walk In Closet(s)
Hot Water Natural Gas
Heating Forced Air, Natural Gas
Cooling Ceiling Fans Pre-Wired, Central Air, ENERGY STAR Qualified Equipment
Flooring Carpet, Ceramic Tile
Fireplaces Type None
Fireplace Y
Laundry Electric Dryer Hookup, Gas Dryer Hookup, Laundry Room
Exterior
Exterior Feature Native Plants
Parking Features Additional Garage, Attached Garage/Carport, Electric Door Opener
Garage Spaces 3.0
Fence Block, View Fence
Pool None
Community Features Gated, Paved Street
Amenities Available None
View Mountains, Panoramic, Rural, Sunrise, Sunset
Accessibility Door Levers, Level
Road Frontage Paved
Private Pool No
Building
Lot Description East/West Exposure, Subdivided
Dwelling Type Single Family Residence
Story Two
Sewer Connected
Water Water Company
Level or Stories Two
Schools
Elementary Schools Ocotillo Ridge
Middle Schools Old Vail
High Schools Empire
School District Vail
Others
Senior Community No
Acceptable Financing Cash, Conventional, FHA, VA
Horse Property No
Listing Terms Cash, Conventional, FHA, VA
Special Listing Condition No Insurance Claims History Report, No SPDS, Public Report

GET MORE INFORMATION




