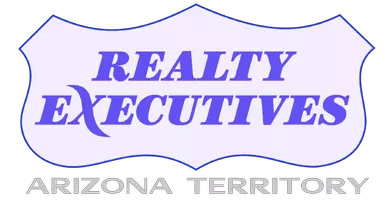4 Beds
3 Baths
2,655 SqFt
4 Beds
3 Baths
2,655 SqFt
Key Details
Property Type Single Family Home
Sub Type Single Family Residence
Listing Status Active
Purchase Type For Sale
Square Footage 2,655 sqft
Price per Sqft $600
Subdivision Shadow Roc (1-80)
MLS Listing ID 22528224
Style Contemporary
Bedrooms 4
Full Baths 3
HOA Fees $5/mo
HOA Y/N Yes
Year Built 1971
Annual Tax Amount $4,644
Tax Year 2025
Lot Size 0.830 Acres
Acres 0.83
Property Sub-Type Single Family Residence
Property Description
Location
State AZ
County Pima
Area North
Zoning Pima County - CR1
Rooms
Other Rooms Workshop
Guest Accommodations None
Dining Room Breakfast Bar, Formal Dining Room
Kitchen Dishwasher, Disposal, ENERGY STAR Qualified Dishwasher, ENERGY STAR Qualified Refrigerator, Exhaust Fan, Induction Cooktop, Kitchen Island, Microwave, Refrigerator
Interior
Interior Features High Ceilings, Solar Tube(s), Split Bedroom Plan, Walk-In Closet(s), Workshop
Hot Water Natural Gas, Recirculating Pump
Heating Forced Air, Natural Gas
Cooling Central Air, Gas
Fireplaces Number 1
Fireplaces Type Bee Hive, Gas
Fireplace N
Laundry Laundry Room
Exterior
Exterior Feature Built-in Barbecue, Native Plants, Workshop
Parking Features Attached Garage/Carport, Electric Door Opener, Utility Sink, Workshop in Garage
Garage Spaces 2.0
Fence Masonry, Wrought Iron
Community Features None
Amenities Available None
View City, Mountains, Panoramic, Sunrise, Sunset
Roof Type Rolled,Shingle
Accessibility Wide Hallways
Road Frontage Paved
Private Pool Yes
Building
Lot Description North/South Exposure, Previously Developed, Subdivided
Dwelling Type Single Family Residence
Story One
Sewer Connected
Water Public
Level or Stories One
Schools
Elementary Schools Harelson
Middle Schools Cross
High Schools Canyon Del Oro
School District Amphitheater
Others
Senior Community No
Acceptable Financing Cash, Conventional
Horse Property No
Listing Terms Cash, Conventional
Special Listing Condition None








