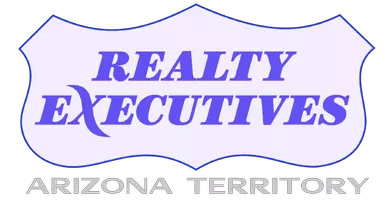4 Beds
3 Baths
2,478 SqFt
4 Beds
3 Baths
2,478 SqFt
Key Details
Property Type Single Family Home
Sub Type Single Family Residence
Listing Status Active
Purchase Type For Sale
Square Footage 2,478 sqft
Price per Sqft $294
Subdivision Sonoita Estates (1-18)
MLS Listing ID 22519042
Style Ranch
Bedrooms 4
Full Baths 3
Construction Status Existing
HOA Y/N No
Year Built 1993
Annual Tax Amount $4,079
Tax Year 2024
Lot Size 8.180 Acres
Acres 8.18
Property Sub-Type Single Family Residence
Property Description
Location
State AZ
County Santa Cruz
Area Scc-Elgin
Zoning SCC - SR
Rooms
Other Rooms Storage
Guest Accommodations Quarters
Dining Room Breakfast Nook, Dining Area
Kitchen Dishwasher, Gas Oven, Gas Range, Microwave, Refrigerator
Interior
Interior Features Ceiling Fan(s), Storage, Walk-In Closet(s)
Hot Water Propane
Heating Forced Air, Wall Furnace
Cooling Ceiling Fans, Central Air, Wall Unit(s)
Flooring Carpet, Ceramic Tile
Fireplaces Number 1
Fireplaces Type Wood Burning
SPA None
Laundry Dryer, Gas Dryer Hookup, Laundry Room, Washer
Exterior
Exterior Feature Shed(s)
Parking Features Attached Garage/Carport
Garage Spaces 2.0
Fence Wire
Pool None
Community Features None
View Mountains, Rural, Sunrise, Sunset
Roof Type Metal
Handicap Access None
Road Frontage Paved
Private Pool No
Building
Lot Description Dividable Lot, North/South Exposure
Dwelling Type Single Family Residence
Story Two
Sewer Septic
Water Pvt Well (Registered)
Level or Stories Two
Structure Type Frame - Stucco
Construction Status Existing
Schools
Elementary Schools Elgin Elementary
Middle Schools Elgin
High Schools Patagonia Union High School
School District Elgin
Others
Senior Community No
Acceptable Financing Conventional, FHA, VA
Horse Property Yes - By Zoning
Listing Terms Conventional, FHA, VA
Special Listing Condition None







